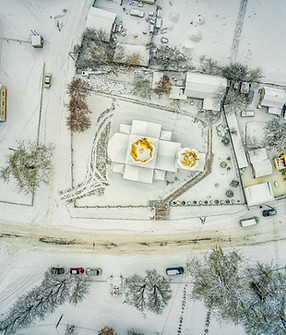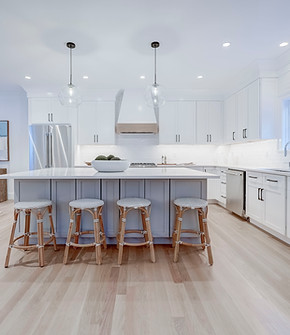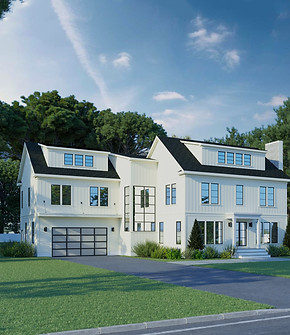
We Deliver Excellence In Every Aspect Of Our Service.

Construction Drawings
Construction drawings are detailed graphical representations of a building's design, including architectural and structural plans, providing instructions for construction and permit process

As Built Plans
are revised construction drawings that document the actual conditions and changes made during the construction process, reflecting deviations from the original design.

Permit Expediter Services
Permit expediter services help navigate the bureaucratic process of obtaining building permits efficiently by managing paperwork, coordinating with authorities, and ensuring compliance with regulations.

Simple Site Plans
Basic drawings that outline the layout of a property or construction site. These plans typically show the location of buildings, landscaping features, and property boundaries. They are used for planning and zoning purposes, providing a visual overview of the site's layout and features.

Kitchen Design
Kitchen cabinet design drawings are detailed plans showing the layout, dimensions, and specifications of cabinets, including floor plans, elevations, sections, materials, and finishes.

Bathroom Design
Bathroom design entails planning the layout, fixtures, finishes, and functionality of a bathroom space to meet the user's needs and aesthetic preferences.

3D Rendering
3D rendering is the process of creating realistic images or animations from three-dimensional models, providing visual representations of objects or spaces.

3D Modeling
3D modeling is the creation of three-dimensional digital representations of objects or spaces using specialized software.